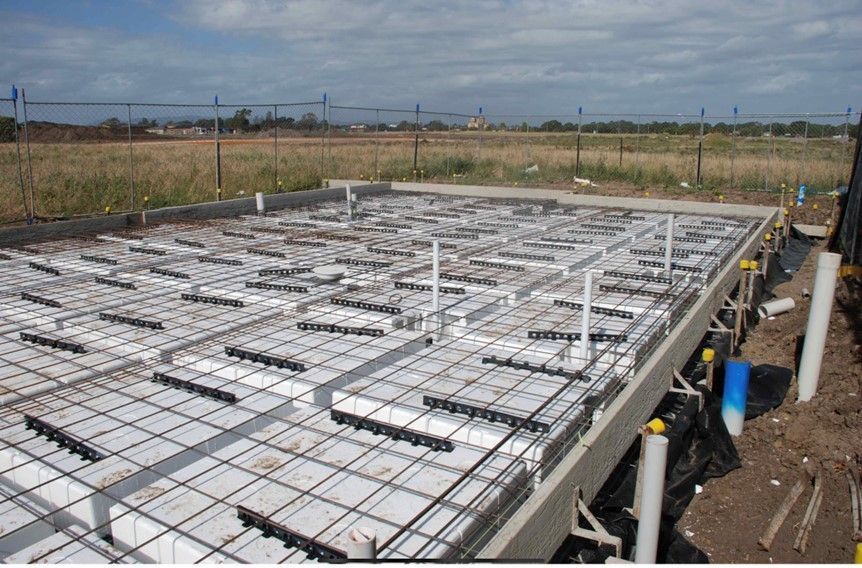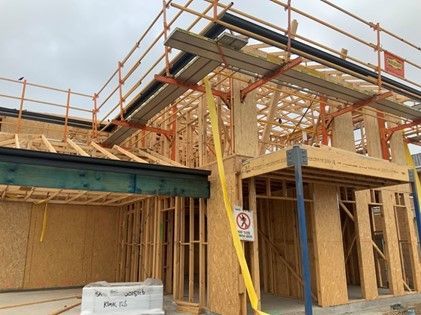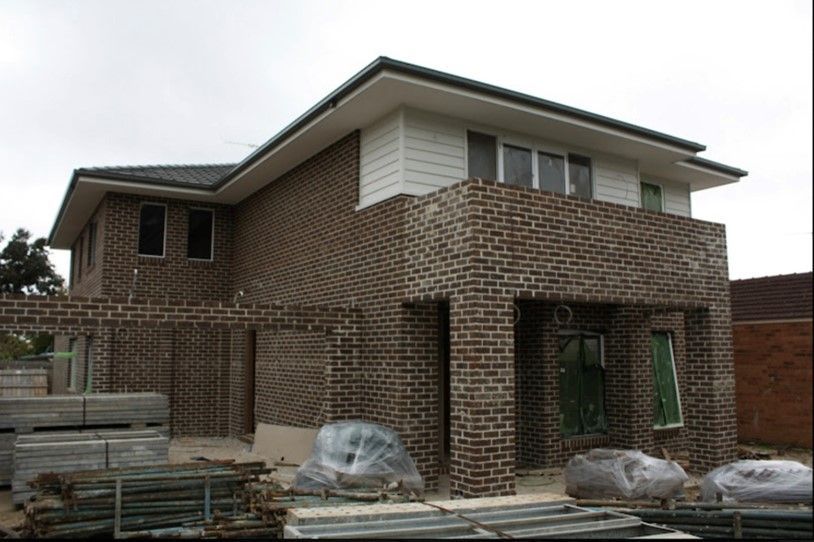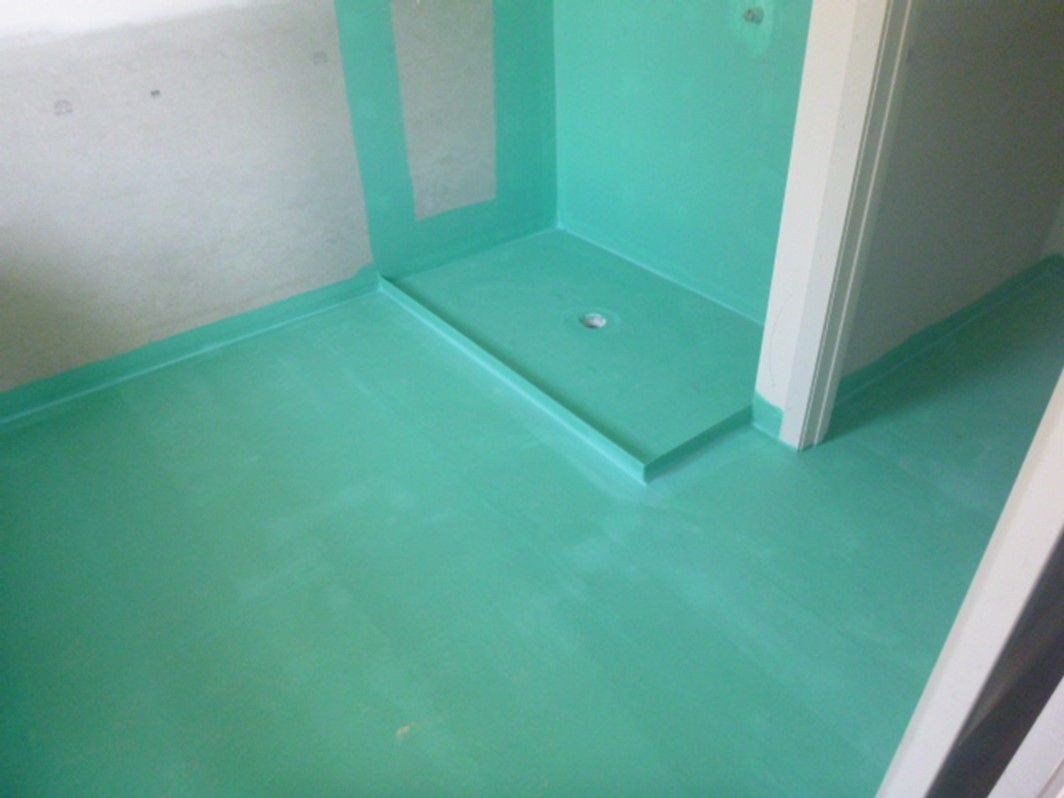Our Services
We provide a comprehensive range of services including pre-purchase building inspections, construction stage inspections, handover inspections and dilapidation reports. We never compromise on quality or take any shortcuts. Your satisfaction is our utmost priority.
What sets us apart?
We can include an in person consultation to go over our findings and give you a clear understanding of the potential problems or defects.
We can also provide potential solutions and an estimated cost on rectification works
Pre-purchase building inspections
A pre-purchase building inspection is a comprehensive examination of a property's condition that is carried out before a potential buyer finalises the purchase of the property.
The primary purpose of a pre-purchase building inspection is to identify any existing or potential problems with the property's structure, systems, and overall condition.
We can include an in-person consultation to go over our findings and give you a clear understanding of the potential problems or defects.
We can also provide potential solutions and an
estimated cost on rectification works
Construction stage inspections
Construction stage inspections, also known as progress inspections or phase inspections, are assessments carried out at various stages during the construction process of a building or property.
These inspections are conducted by qualified professionals to ensure that the construction work is being executed in compliance with approved plans, building codes, and industry standards.
Inspection includes:
Dilapidation reports
A dilapidation report, also known as a condition survey or property condition assessment, is a detailed document that records the existing condition of a building or property, typically before and after nearby construction or development activities. It serves as a formal record of the condition of a property at a specific point in time.





